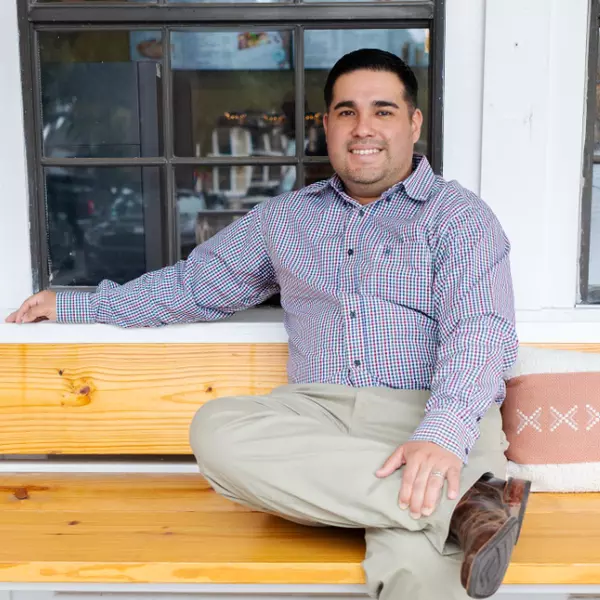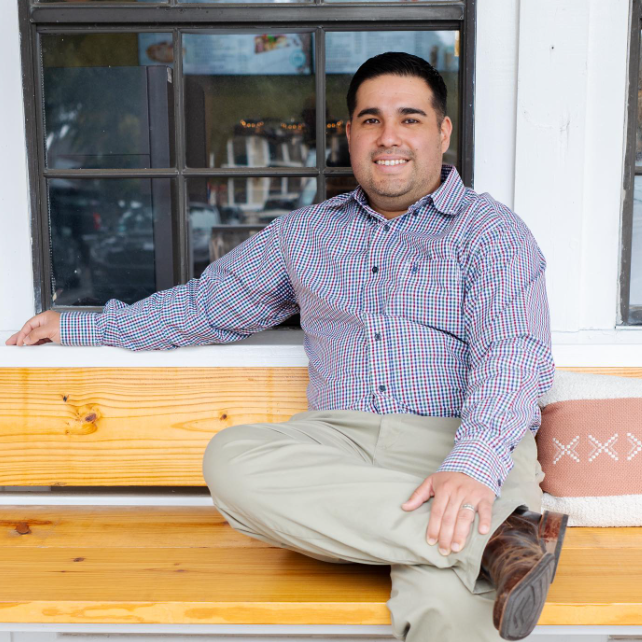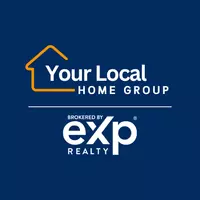For more information regarding the value of a property, please contact us for a free consultation.
Key Details
Property Type Single Family Home
Sub Type Single Residential
Listing Status Sold
Purchase Type For Sale
Square Footage 2,648 sqft
Price per Sqft $171
Subdivision Redbird Ranch
MLS Listing ID 1602142
Sold Date 06/07/22
Style Two Story,Contemporary,Traditional
Bedrooms 4
Full Baths 3
Half Baths 1
Construction Status Pre-Owned
HOA Fees $44/qua
HOA Y/N Yes
Year Built 2008
Annual Tax Amount $6,404
Tax Year 2021
Lot Size 9,365 Sqft
Property Sub-Type Single Residential
Property Description
Sparkling Keith Zars Pool, Great curb appeal and a 3 Car Garage! You've won the lottery with this lovely home! Two living, two dining and a game room up. The 4th bedroom is downstairs with full bath for guests/in-laws. Brand new carpet. Engineered hardwoods in formal liv/dining area. Tile in entry/fam room, kitchen, breakfast, powder room, and utility room. Formal dining being used as a game room with negotiable pool table. Open plan with high ceilings. Wood rail spindles embrace the staircase. White kitchen with 42" cabinets and stainless hardware, glass tile backsplash and granite counters. Newer built in microwave. Built in desk in Breakfast area with bay window. Secondary baths have tile surround tubs. New heavy composition roof. Pool has sundeck with remote control bubbler and Polaris 3800, and a seat ledge. Gracing the backyard is a covered patio, gorgeous pergola, nice landscaping, and a newly added fire pit. There is also a water softener and sprinkler system. Gas hookup at patio for grill. Every room is hardwired for internet. Fresh paint. Newer water heater. Ring System, cameras and security system are included. Wired for surround sound. Fabulous neighborhood amenities.
Location
State TX
County Bexar
Area 0104
Rooms
Master Bathroom 2nd Level 9X9 Tub/Shower Separate, Double Vanity, Garden Tub
Master Bedroom 2nd Level 18X14 Upstairs, Walk-In Closet, Full Bath
Bedroom 2 2nd Level 12X11
Bedroom 3 2nd Level 11X10
Bedroom 4 Main Level 15X12
Living Room Main Level 15X15
Dining Room Main Level 15X11
Kitchen Main Level 14X11
Family Room Main Level 18X18
Interior
Heating Central
Cooling One Central
Flooring Carpeting, Ceramic Tile, Wood
Heat Source Natural Gas
Exterior
Exterior Feature Patio Slab, Covered Patio, Privacy Fence, Sprinkler System, Double Pane Windows, Has Gutters, Special Yard Lighting, Mature Trees
Parking Features Three Car Garage
Pool In Ground Pool, Pools Sweep
Amenities Available Pool, Tennis, Clubhouse, Park/Playground, Jogging Trails, Sports Court, Basketball Court
Roof Type Heavy Composition
Private Pool Y
Building
Foundation Slab
Sewer Sewer System
Water Water System
Construction Status Pre-Owned
Schools
Elementary Schools Herbert G. Boldt Ele
Middle Schools Bernal
High Schools Harlan Hs
School District Northside
Others
Acceptable Financing Conventional, FHA, VA, TX Vet, Cash
Listing Terms Conventional, FHA, VA, TX Vet, Cash
Read Less Info
Want to know what your home might be worth? Contact us for a FREE valuation!

Our team is ready to help you sell your home for the highest possible price ASAP

GET MORE INFORMATION

Ernest Enriquez
Broker Associate | License ID: 799225
Broker Associate License ID: 799225



