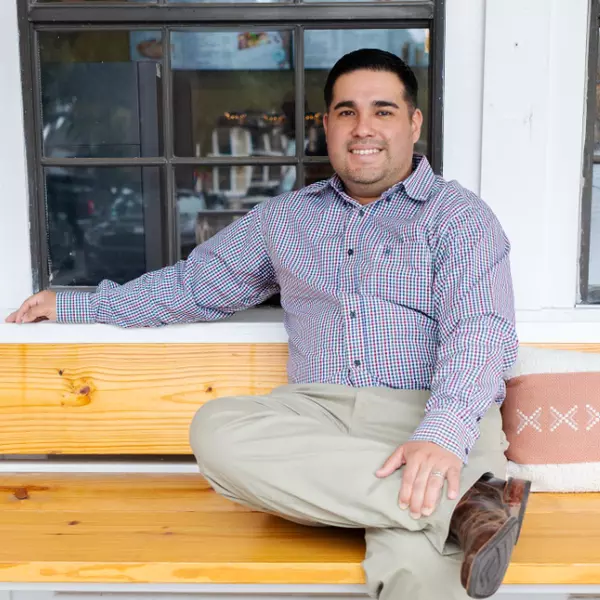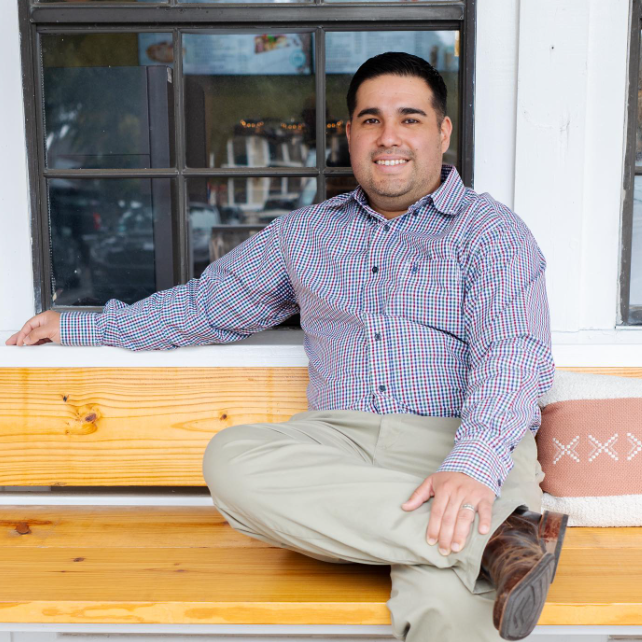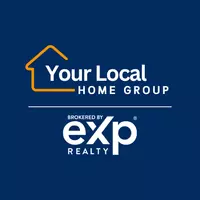For more information regarding the value of a property, please contact us for a free consultation.
Key Details
Property Type Single Family Home
Sub Type Single Residential
Listing Status Sold
Purchase Type For Sale
Square Footage 2,432 sqft
Price per Sqft $157
Subdivision Redbird Ranch
MLS Listing ID 1604281
Sold Date 06/08/22
Style One Story
Bedrooms 4
Full Baths 3
Construction Status Pre-Owned
HOA Fees $44/qua
HOA Y/N Yes
Year Built 2011
Annual Tax Amount $6,770
Tax Year 2021
Lot Size 0.287 Acres
Property Sub-Type Single Residential
Property Description
This one-story open concept home is made even larger with 9-foot ceiling, elegant archways, and a vaulted master bedroom ceiling. The 2-car garage includes end-to-end storage shelves, a work bench, and a water softener. Taking a step inside, this home has large tile, keeping the home cool in the summer with carpet in the living room and bedrooms to add warmth to the living spaces. Enjoy traditional family meals in a separate formal dinning area or quick meals in the kitchen eat-in with large windows overlooking the backyard. The kitchen is upgraded with beautiful granite countertops, a breakfast bar, and a kitchen island. Relax in the open living room with a floor-to-ceiling limestone gas fireplace. The master bedroom is separated from the additional 3 bedrooms and includes your own master suite with a stand-alone shower and separate Jacuzzi. Enjoy a double vanity, an oversized walk-in closet, and a private toilet in this master suite. Sit and grill out back on the covered patio with a large backyard, tree shaded area, and a storage shed for your supplies. This home sits on a protected greenbelt with walking trails, deer that will graze the fence line and no back neighbors.
Location
State TX
County Bexar
Area 0104
Rooms
Master Bathroom Main Level 15X9 Tub/Shower Separate, Double Vanity, Tub has Whirlpool, Bidet
Master Bedroom Main Level 14X16 DownStairs, Walk-In Closet, Full Bath
Bedroom 2 Main Level 14X11
Bedroom 3 Main Level 12X11
Bedroom 4 Main Level 12X11
Living Room Main Level 24X16
Dining Room Main Level 11X13
Kitchen Main Level 24X13
Interior
Heating Central
Cooling One Central
Flooring Carpeting, Ceramic Tile
Fireplaces Number 1
Heat Source Electric
Exterior
Exterior Feature Covered Patio, Privacy Fence, Wrought Iron Fence, Sprinkler System, Storage Building/Shed, Has Gutters
Parking Features Two Car Garage, Attached
Pool None
Amenities Available Pool, Tennis, Clubhouse, Park/Playground, Jogging Trails, Sports Court, Bike Trails, BBQ/Grill, Basketball Court
Roof Type Composition
Private Pool N
Building
Lot Description On Greenbelt, 1/4 - 1/2 Acre
Faces South
Foundation Slab
Sewer City
Water Water System, City
Construction Status Pre-Owned
Schools
Elementary Schools Herbert G. Boldt Ele
Middle Schools Bernal
High Schools Harlan Hs
School District Northside
Others
Acceptable Financing Conventional, FHA, VA, Cash
Listing Terms Conventional, FHA, VA, Cash
Read Less Info
Want to know what your home might be worth? Contact us for a FREE valuation!

Our team is ready to help you sell your home for the highest possible price ASAP

GET MORE INFORMATION

Ernest Enriquez
Broker Associate | License ID: 799225
Broker Associate License ID: 799225



