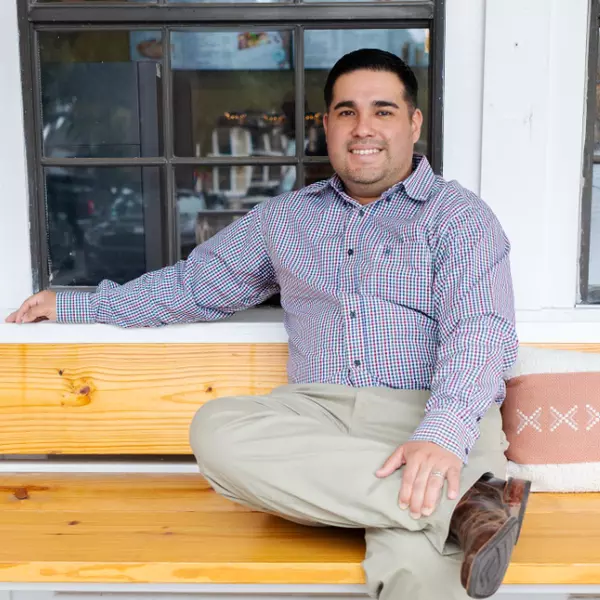For more information regarding the value of a property, please contact us for a free consultation.
Key Details
Property Type Single Family Home
Sub Type Single Residential
Listing Status Sold
Purchase Type For Sale
Square Footage 3,287 sqft
Price per Sqft $147
Subdivision Legend Hollow
MLS Listing ID 1524275
Sold Date 07/30/21
Style Two Story,Split Level,Traditional
Bedrooms 4
Full Baths 3
Construction Status Pre-Owned
HOA Fees $37/ann
Year Built 1999
Annual Tax Amount $12,784
Tax Year 2021
Lot Size 10,890 Sqft
Lot Dimensions 70x156
Property Sub-Type Single Residential
Property Description
This highly sought after neighborhood, very well maintained and updated beautiful home sits among the rolling hills where the Texas Hill Country begins. Convenient location near The Rim, La Cantera, Fiesta Texas. Very peaceful and quiet, gated community with only one entrance and only 40 homes. Many, Many upgrades and updates. New porcelain wood-look floors downstairs. Both Full bathrooms downstairs have been updated and re-tiled with new fixtures. Updated wood laminate floors upstairs including the stairs. Updated paint throughout. Upgraded baseboards throughout. Office has new wood built-in shelves. Master Suite downstairs has direct access to backyard. Great Chef kitchen including gas cooktop with double oven. Kitchen has updated Corian-like counter tops. Kitchen Island has wheels that can be movable. Upstairs bedrooms (2) have a Jack and Jill bathroom. Unique media room upstairs with built-ins including wet bar. Garage is oversized 2-car that fits vehicles with plenty of side room. Yard has full sprinkler system. Heated pool with hot tub/jacuzzi. Many sitting and viewing areas in backyard. This beautiful home, in this location, with this neighborhood, will not last long. More pics to come.
Location
State TX
County Bexar
Area 1002
Rooms
Master Bathroom Tub/Shower Separate, Double Vanity, Tub has Whirlpool, Garden Tub
Master Bedroom Main Level 15X14 DownStairs
Bedroom 2 Main Level 12X11
Bedroom 3 2nd Level 15X13
Bedroom 4 2nd Level 12X12
Living Room 12X11
Dining Room 12X12
Kitchen 13X11
Interior
Heating Central
Cooling Two Central
Flooring Ceramic Tile, Laminate
Heat Source Electric, Natural Gas
Exterior
Exterior Feature Deck/Balcony, Privacy Fence, Sprinkler System, Mature Trees
Parking Features Two Car Garage, Oversized
Pool In Ground Pool, Hot Tub, Pool is Heated, Pools Sweep
Amenities Available Pool, Tennis, Clubhouse, Sports Court, BBQ/Grill
Roof Type Composition
Private Pool Y
Building
Foundation Slab
Sewer City
Water City
Construction Status Pre-Owned
Schools
Elementary Schools Bonnie Ellison
Middle Schools Gus Garcia
High Schools Louis D Brandeis
School District Northside
Others
Acceptable Financing Conventional, FHA, VA, Cash
Listing Terms Conventional, FHA, VA, Cash
Read Less Info
Want to know what your home might be worth? Contact us for a FREE valuation!

Our team is ready to help you sell your home for the highest possible price ASAP
GET MORE INFORMATION
Ernest Enriquez
Broker Associate | License ID: 799225
Broker Associate License ID: 799225



